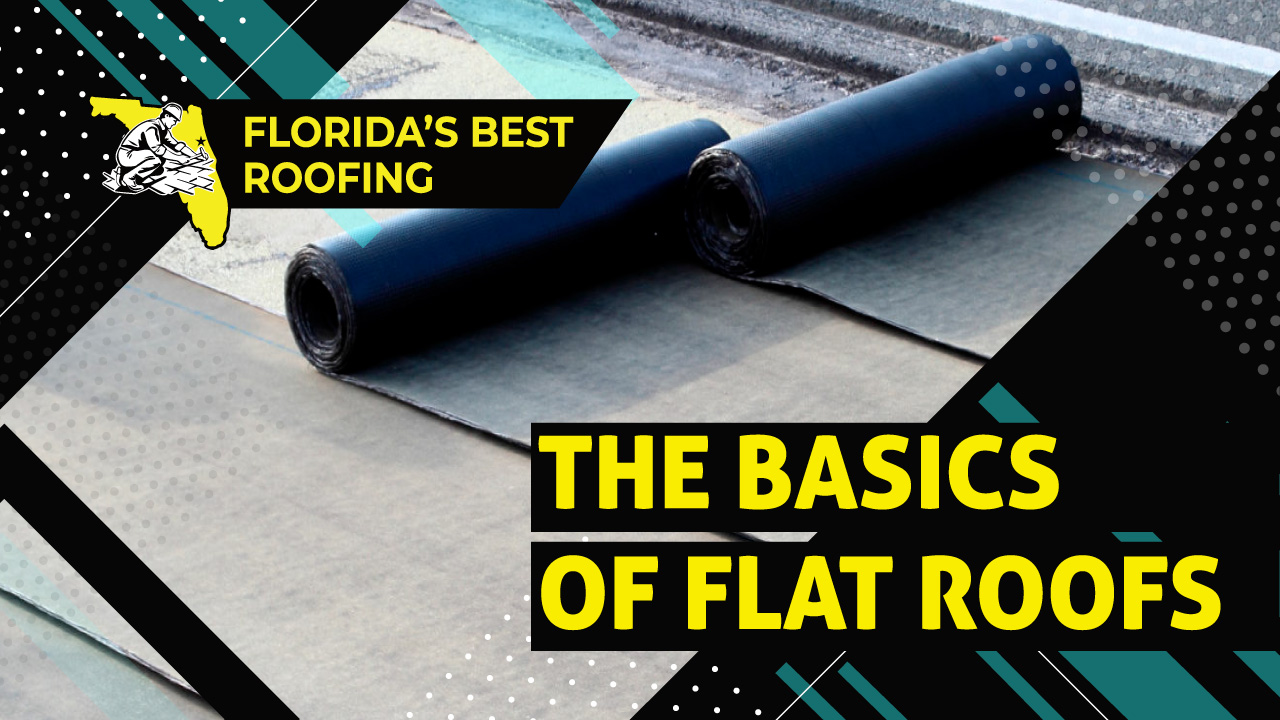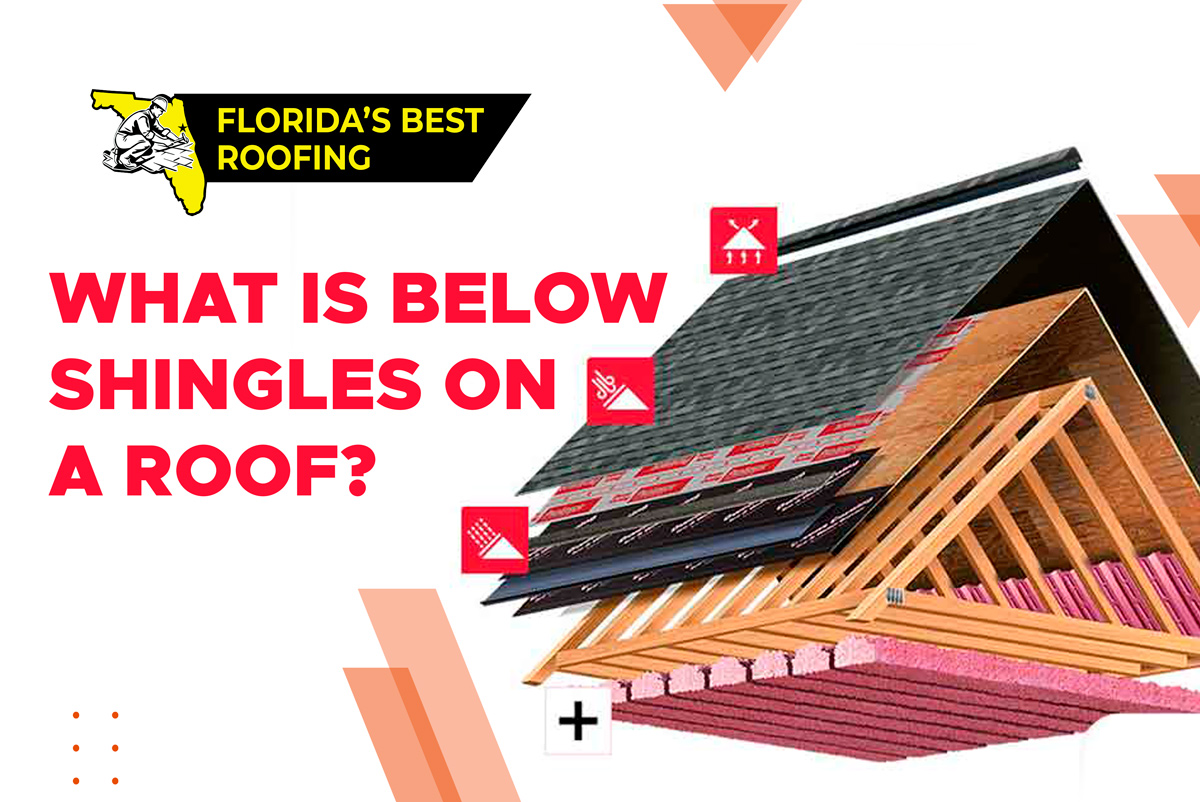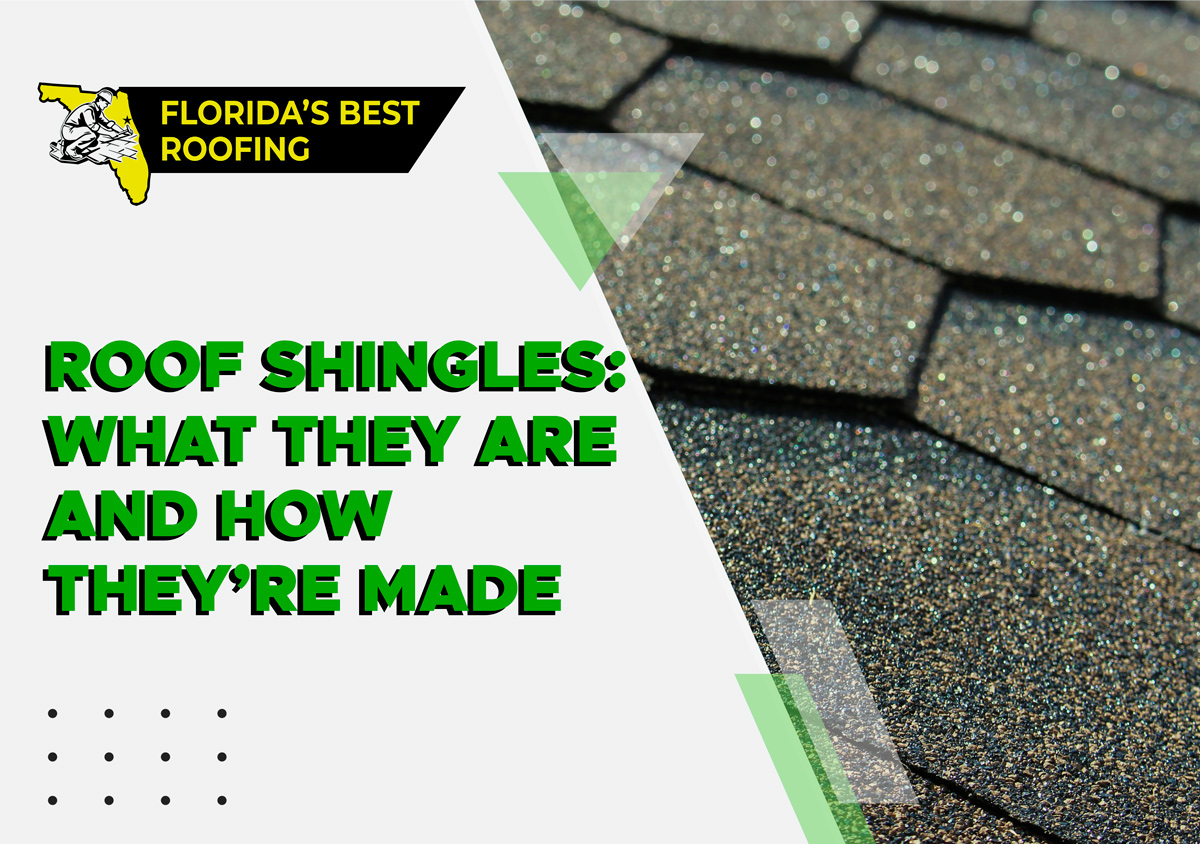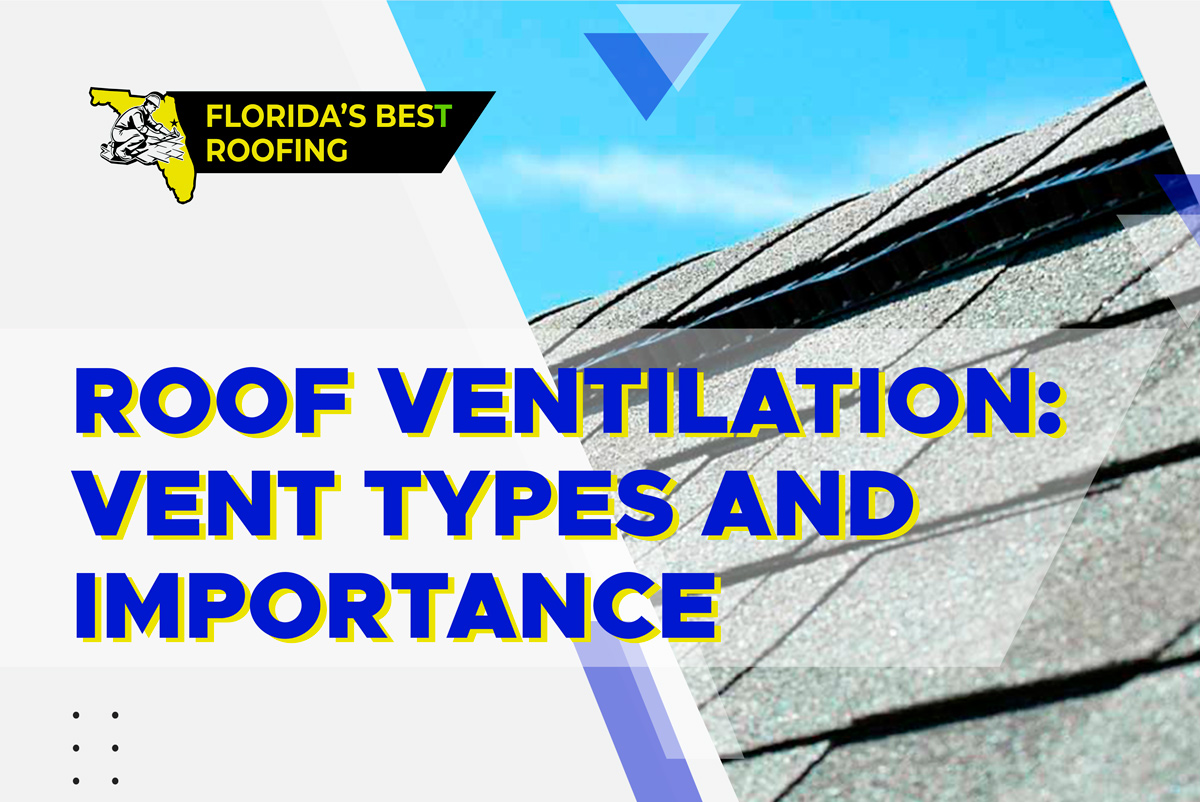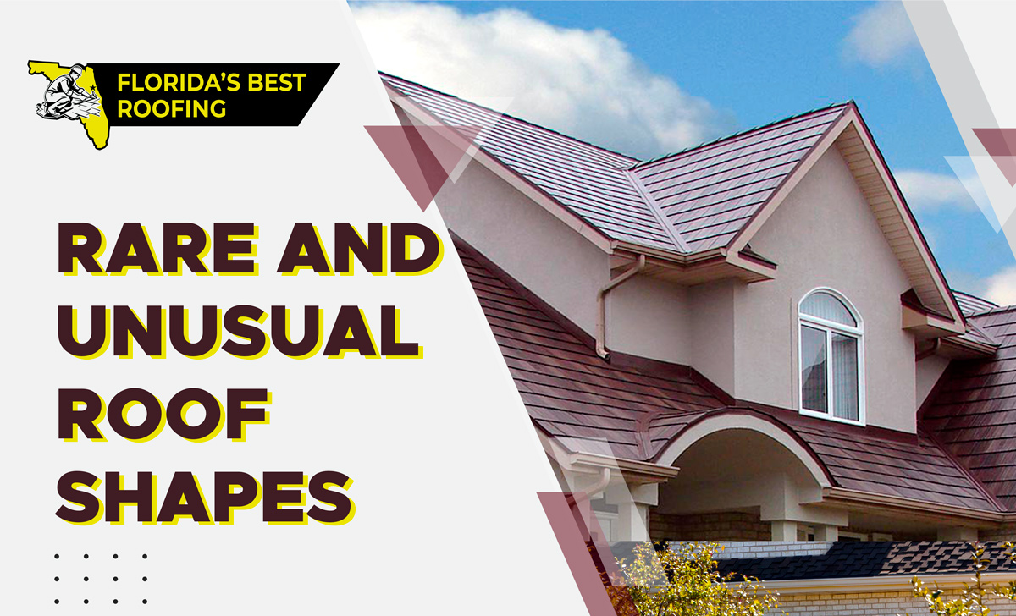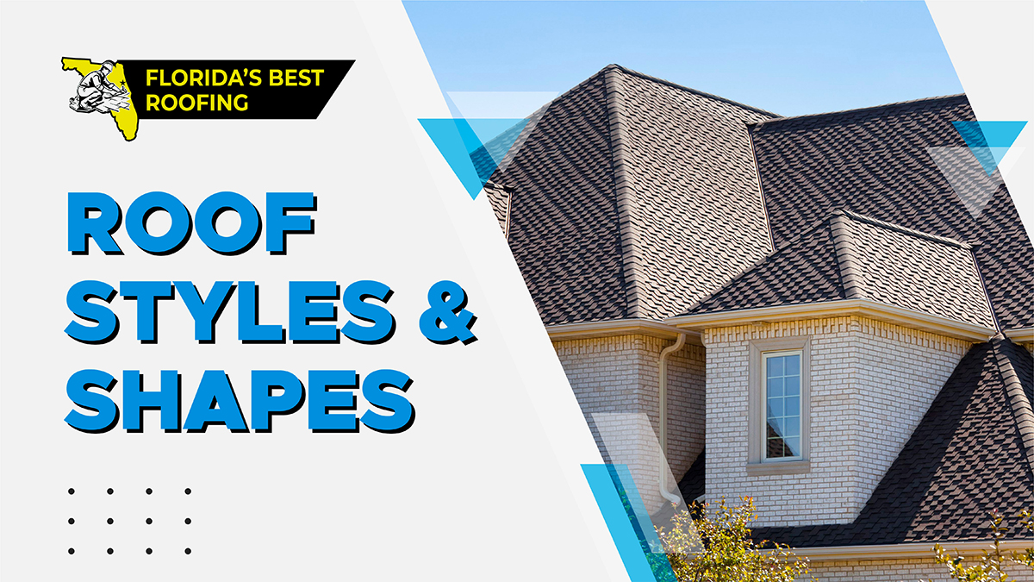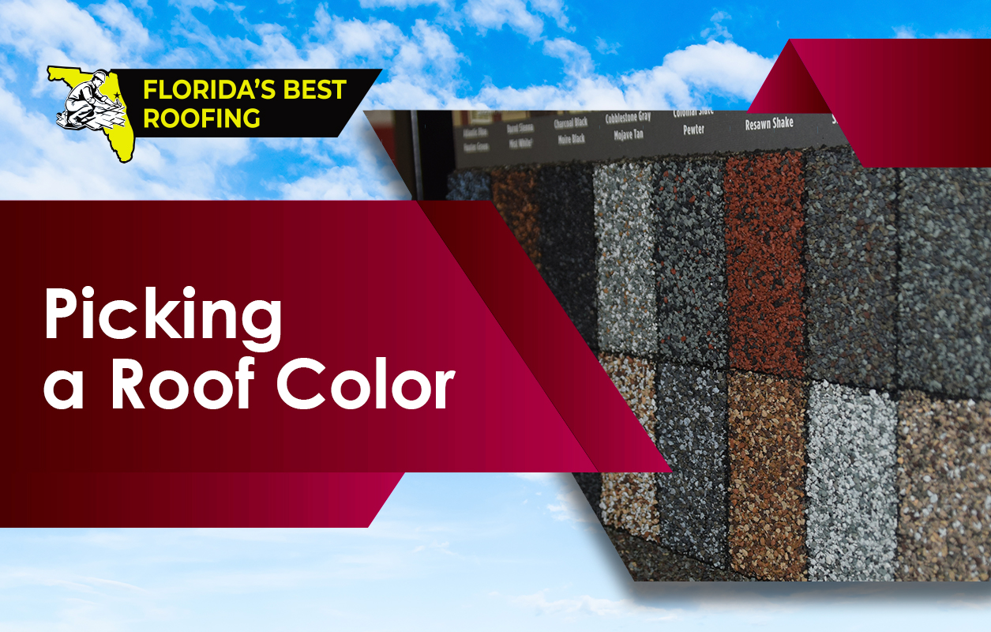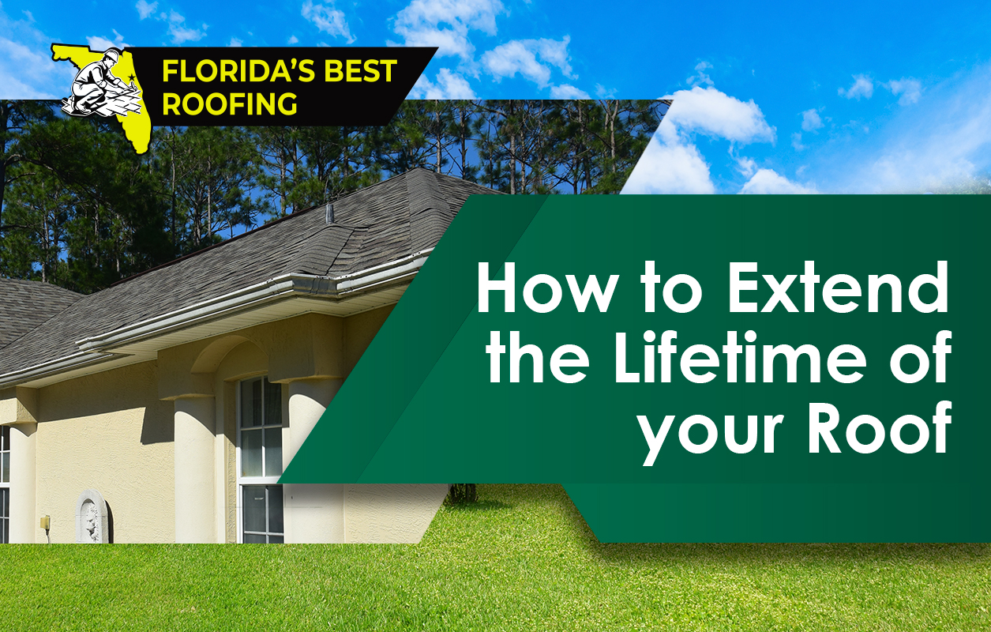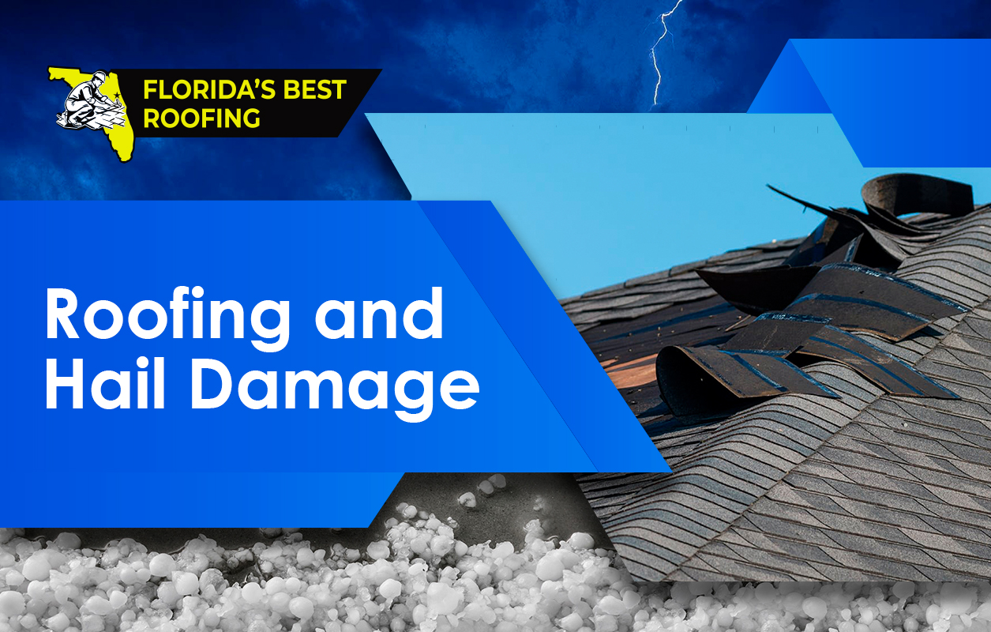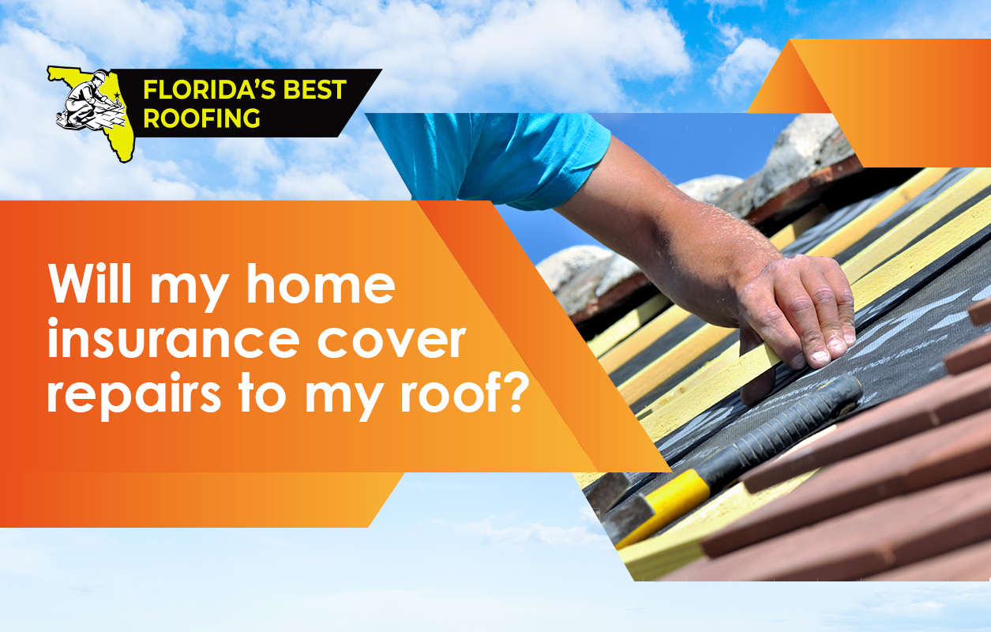What do you know about the Basics of Flat Roofs?
Flat roofs are most commonly found on commercial structures and in urban areas. While no roof should be truly flat, very very low sloped roofs, referred to as flat roofs, are different from the peaked roofs we most often discuss. Because of their low slope, water cannot quite drain as well on its own and special drainage systems must be installed. The materials used for a flat roof also differ from those that are used for peaked roofs. These materials are better able to handle water that does not drain as quickly as it would off of a peaked roof.
Flat roofs are covered with membrane roof systems. Before this is done, however, often a taper system is applied to the roof to ensure positive drainage: that water will drain away and off the roof, instead of pooling on the roof surface. A slope of no less than ¼ inch per foot is recommended for flat roofs. The taper system uses insulation sheets to create a slope carrying water from areas further away toward drains.
There are several types of drains used for flat roofs. If the roof does not have any sort of boundary around the edges, it can be tapered to drain into gutters (preferably) around the edges. Often, however, flat roofs may have some sort of boundary around the edges which prevent drainage. This is referred to as the perimeter wall or parapet wall. In this case drains must be installed on the roof itself. In this case the water drains through pipes running through the building interior and the roof must be tapered from the edges to the drain. Multiple such drains may be required on larger roofs.
When a roof with a parapet wall is covered by membrane, the membrane runs across the roof surface and up the wall. The corner between the wall and roof surface is softened with a cant strip. The top of the wall is flashed in such a way that the membrane stays in place and water does not enter beneath the membrane. Parapet walls also require back-up drainage systems, in case the internal drains ever get clogged. These are cut through the parapet walls two inches above the level of the primary drain and are called scuppers. They prevent water accumulating above two inches if the primary drains fail. Otherwise, the roof may collapse from the water weight. Rarely, usually on older roofs, scuppers may be installed at the deck line and act as primary drainage, in which case the roof would be tapered toward them.
There are two classes of membrane systems: single membrane and multiple-ply membranes. Multi-ply membrane roofs are made of rolled materials bonded with an asphalt bonding agent. These are usually called built up or hot tar roofs. The first layer that sits directly on the roof deck is the base sheet. It must stand up to pulling and tugging forces which may cause wear and tear as the roof decking expands and contracts with temperature and moisture changes. The sheet that is exposed to the elements at the top is called the cap sheet. It must resist the sun and weather. The sheets in the middle between the cap and base are the ply sheets. The number of plys (interior layers) determines the quality and cost of the roof, with more being better and more expensive. Three and five ply systems are common.
In installation, the base sheet is usually nailed to the roof decking. Adjoining strips are placed so that they overlap at the edges on every level. Hot tar is mopped over and between the plys and cap sheet, which seals the sheets together. Alternatively, in recent years self-sticking membrane sheets have begun to replace the hot tar method in some areas. There are three types of cap sheet. The first type is called mineral, and it is very similar to the coating of asphalt shingles. The second type is called smooth: this is an asphalt flood coat, which must be painted with reflective coating to prevent sun damage. The last type of cap is the aggregate finish where gravel is spread over the flood coat to protect it from the sun. As this gravel can also act as a way of weighing down the roof and holding it in place, it is called ballast.
Next we discuss single ply membrane roof systems. The two most common are modified bitumen and elastomeric. Both of these must be fastened with screws or nails or adhesive to the roof decking. The finish must resist breakdown from sun and weather.
Modified bitumen is made of asphalt or coal tar pitch with added plasticizers that make the material flexible. First, a base sheet is placed and fastened. Then, the modified bitumen is laid on top by one of two primary methods: hot mop (SBS) or torch down (APP). The modified bitumen either has a mineral facing or it is unfinished, in which case it must be covered with smooth stone aggregate. A coat of reflective paint is also an option. APP can be painted directly, but SBS needs a flood coat before painting.
Elastomeric membranes are made from plastic (PVC) or synthetic rubber (EPDM). There are usually three layers that are bonded in a single sheet during the manufacturing process. If not ballasted, they must be mechanically fastened with nails or screws or glued to the decking. If ballasted, these systems are only fastened at the edges and held down by ballast. Adhesive cannot be asphalt or coal tar pitch, as it breaks down the material. Insulation cushions PVC and is covered by a fabric or paper slip sheet to prevent damage as the plastic shifts. Both systems are glued or fastened at the seams. While EPDM uses chemical glue, PVC is heated-welded by a special machine. Smooth stone ballast may be placed on top of either PVC or EPDM systems.
If you have any questions about flat roofs or need any work done on your roof in the Palm Coast, Flagler, or Volusia area, please give Florida’s Best Roofing, Inc. a call and schedule a free estimate at 386-263-7906!

